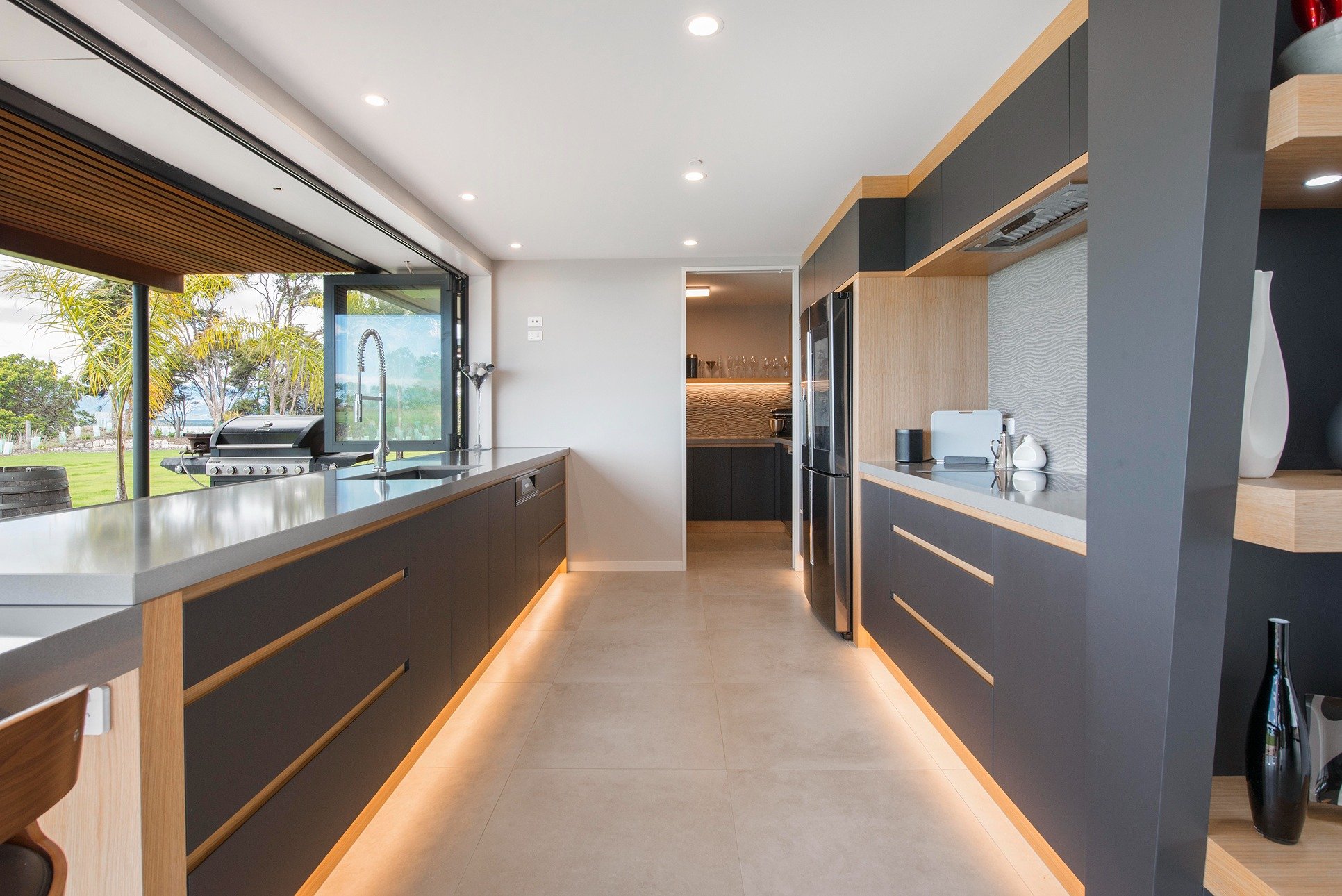
Kitchens – at the heart of your home
Whatever the room, our team of designers, joiners and installers are committed to crafting joinery that defines your space, delivers on function and form and helps you feel at home.
Fifeshire Project
Kitchens | Renovation | Historic | Shelving and Storage
The brief was to renovate a historic villa and design tasteful storage solutions so they could display and use their personal work in and around the kitchen – that fit within the look and feel of their home.
The kitchen has a shaker feel – simple and minimalist. To ensure the storage elements harmonised with the space – and showcased the family’s glass while still being functional – we limited the use of colour in the materials to allow the glass pieces to pop, and paid extra attention to the joinery, using a textured lacquer finish. A mantle-esque element on the range hood adds textural appeal as well as additional display space for larger or more eye-catching pieces.
Given the villa’s age and location, access for the installation team was restricted but they went the extra mile to ensure everything was perfect.
Brightwater Project
Refit | Living | Modern | Shelving and Storage
The owner of this home wanted to make a statement and fully refit the interior to reflect his sense of style.
We worked closely with the client to refine his vision, initially exploring lighter colours before settling on a moodier, earth-toned palette. A wall initially planned for faux brick became a gorgeous, Slatelite stone veneer – a dramatic feature that complements, rather than distracts from, the view.
The kitchen space was rounded out with Laminex Sorrel Woodgrain and Caesarstone in Alpine Mist. We also designed and installed the built-in table, window and entryway seating, as well as an expansive built-in bookcase.
Aratia Project
Refit | Modern | Shelving and Storage
The couple in large family home wanted to refresh the design of their kitchen space, removing a tricky angle to create more storage and add a workable bench space.
We refreshed the room with a sleek colour palette anchored around the new 4.5-metre working kitchen island, which was finished in Silestone Ethereal Dusk. We also altered the cupboards to maximise storage, including options in the island itself, but not feel cluttered in the functional, open-plan space that was more sociable.
The client really loved the ability to work with us after typical working hours to ensure everything was just the way they wanted it.
Mahana Project
New Build | Modern
For this new build, the brief was an industrial and commercial vibe with a dark and moody palette. The clients were after a unique kitchen suited just to them.
We crafted a standout feature island with elegant angles to match with the room’s barn door and lighting. Negative detailing on the back of the island showcases the timber veneer that carries through to the cupboards. Feature lighting draws attention to the wood and the open shelving around the range hood.
This was a dramatic, eye-catching space and the clients were thrilled with the overall look and feel of the final result – exceeding their expectations.
We worked closely with them on specific lighting accessories and placements.
Tuia Project
New Build | Kitchen
For this build, we worked with Inhaus Builders to design a budget-friendly options for the kitchen, pantry and laundry, creating a warm and inviting kitchen and living space that would make the home appealing to a potential client.
The wood-look battens defining the kitchen bench and the area above the stove were made in-house, and provided a tasteful feature for the space that any future homeowner would love and can make their own.
We loved working with Inhaus Builders on this design, and they were pleased with how the project came together on-time thanks to the assistance of our project management team!
Westport Project
Kitchens | Renovation | Modern
Together with Katie Scott from Sticks+Stones Design, we worked on this major renovation to transform the home into a space where the client could host large numbers of guests – so the kitchen, and surrounding areas, were crucial.
Katie and the client had a clear vision of the colour scheme and desired materials for this project, so we utilised lacquered battens from Genia, Vidaspace in Ivory Oak, and drawers from Enko. The standout element is the curved floating shelves with recessed lighting. The island, with its gentle, curved corners, invites people to gather around for drinks, a chat or a meal, while the coffee station wall keeps the island workspace clean and tidy, and separates out tasks.
Our designers worked hand-in-hand with Katie to execute the client’s vision, and they felt valued and heard throughout the process.






































